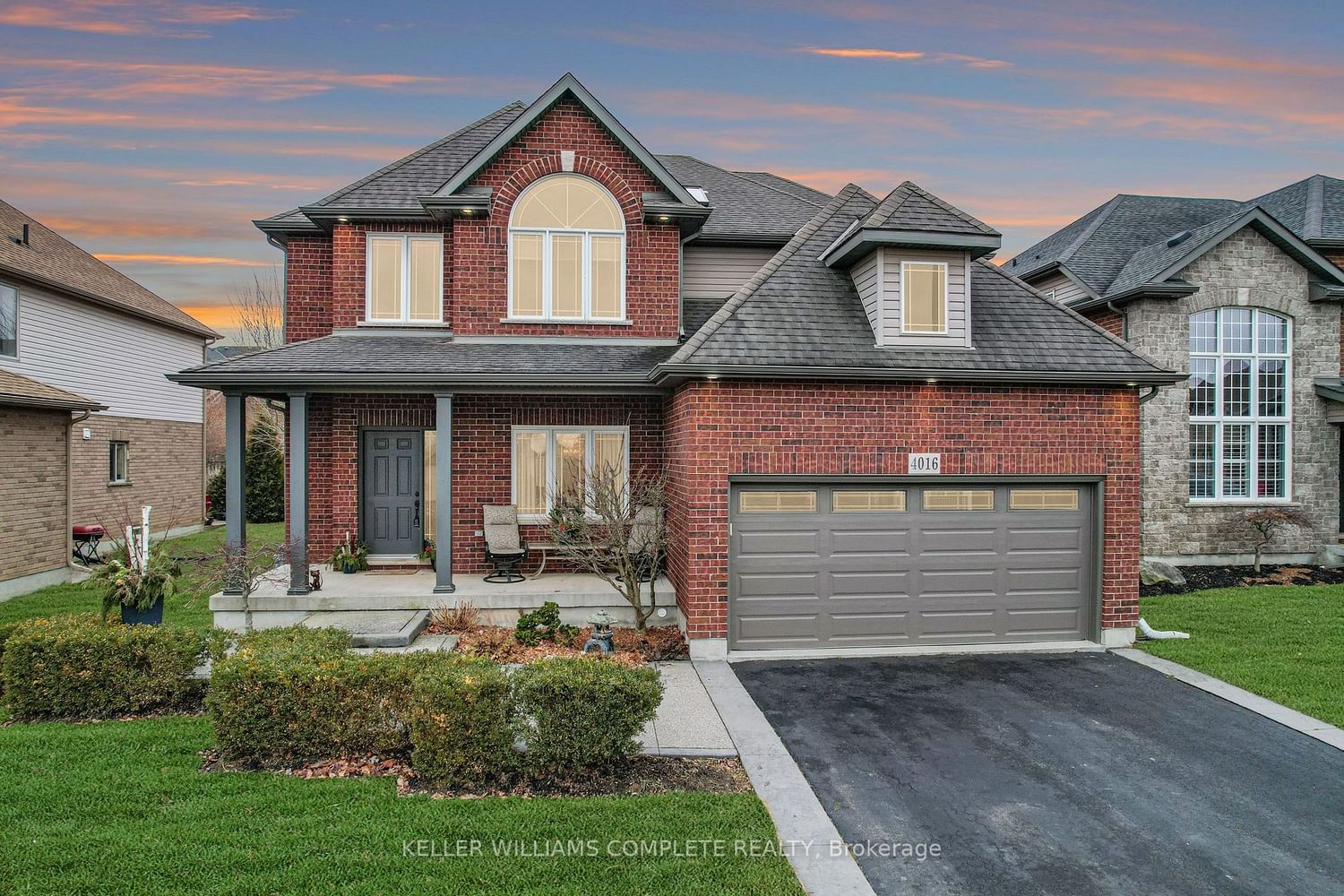$1,149,000
$*,***,***
4-Bed
3-Bath
2500-3000 Sq. ft
Listed on 1/11/24
Listed by KELLER WILLIAMS COMPLETE REALTY
ELEGANTLY UPGRADED Located along Niagara's Fruit & Wine Belt at 4016 Bush Crescent in Beamsville, find this beautifully finished Mountainview-built home boasting 4000+ sq ft of fin'd living space w/many upgrades ~ COFFERED CEILINGS, crown moulding, pillars, BI speakers, hdwd & tile flooring, skylight, home theatre & MORE! Formal dinRm opens to OVERSIZED livRm w/FP & potlights. STUNNING KITCHEN features GRANITE counters & brkfst bar island, Viking gas stove, extended cabinetry, glass accent cabinets, beverage fridge, BI desk, undercabinet lighting + dinette w/WO to fully fenced back yard w/patio & garden shed. Powder room & laundry w/inside access to attached DBL GARAGE w/epoxy floor & BI cabinets. Winding staircase leads to upper level offering primary bedRm w/WI closet w/organizer, 4-pc ensuite w/soaker tub & separate shower, 3 more spacious bedRms (one w/vaulted ceiling & Palladian window)+ 4-pc bath. FULLY FIN'D LWR LVL is an ENTERTAINER'S DREAM SPACE ~
FP, movie projector & screen w/surround sound, pool table, gym area, R/I bath & MORE! Just minutes to parks, schools, shopping, dining, medical care, wineries & QEW. CLICK ON MULTIMEDIA for video tour, drone photos, floor plans & more.
X7394196
Detached, 2-Storey
2500-3000
8
4
3
2
Attached
6
6-15
Central Air
Finished, Full
Y
Y
N
Brick, Vinyl Siding
Forced Air
Y
$8,017.27 (2023)
< .50 Acres
126.99x50.20 (Feet)
